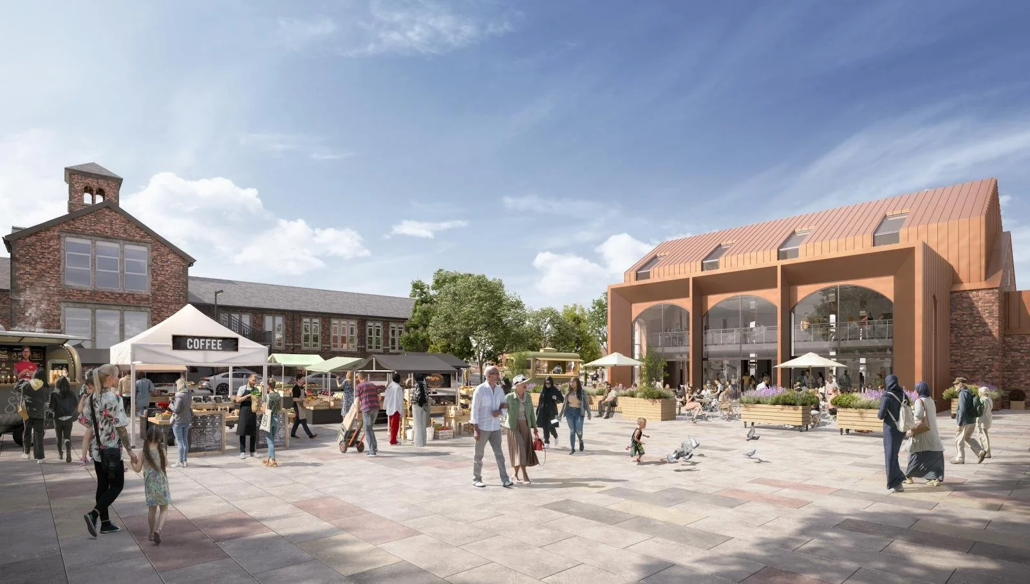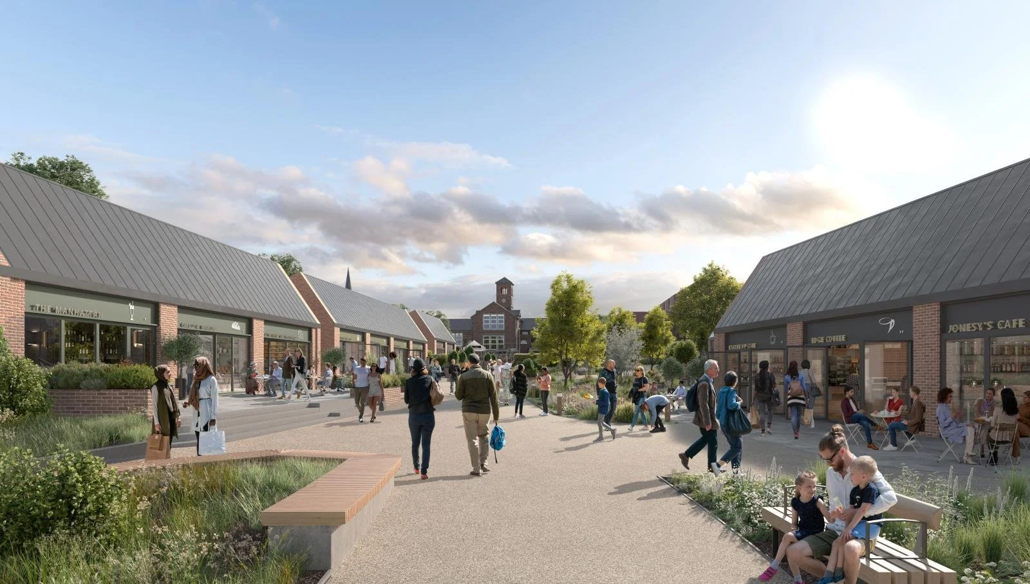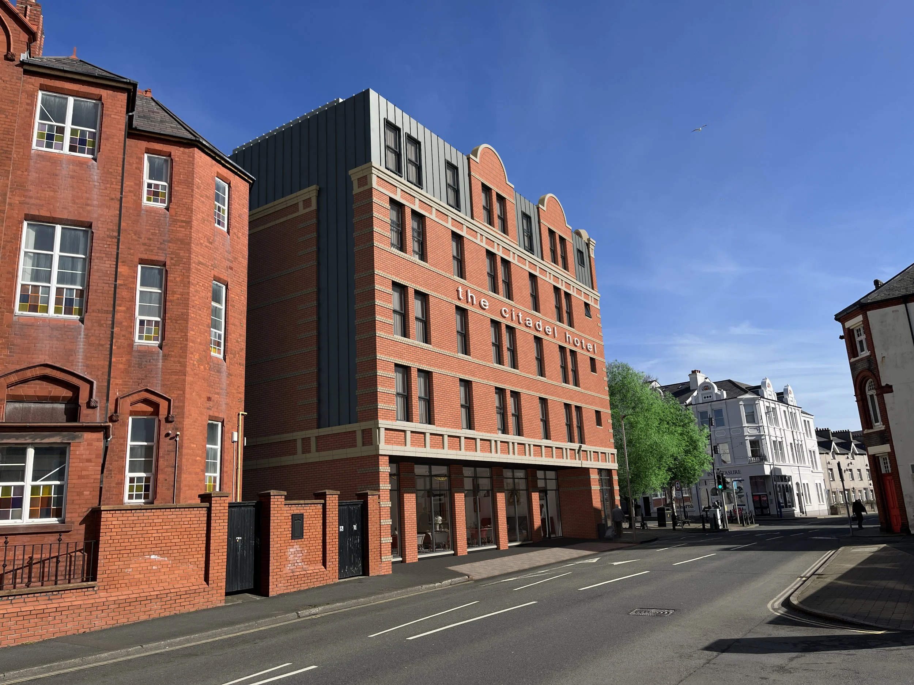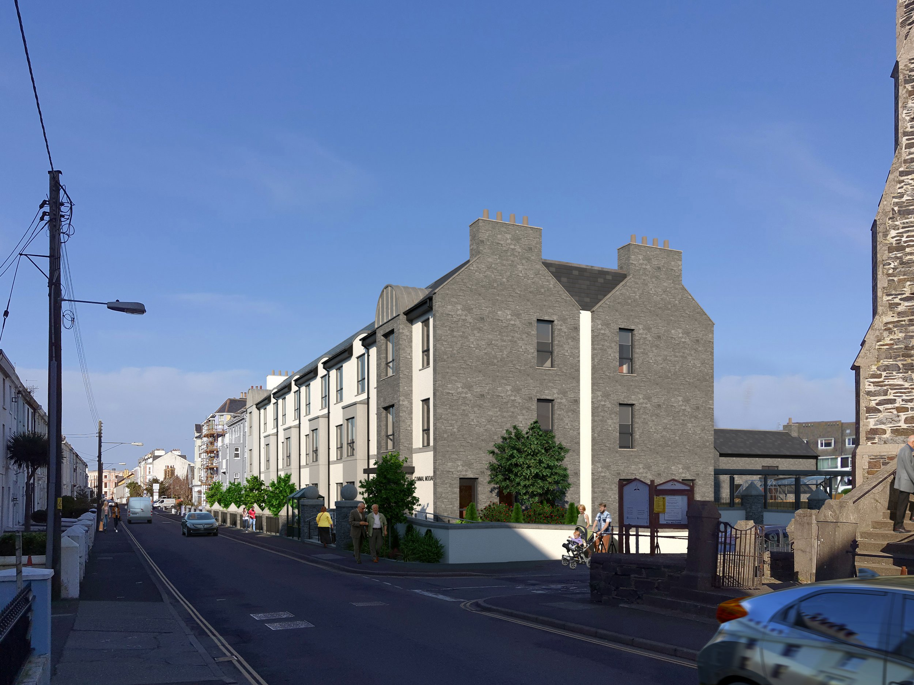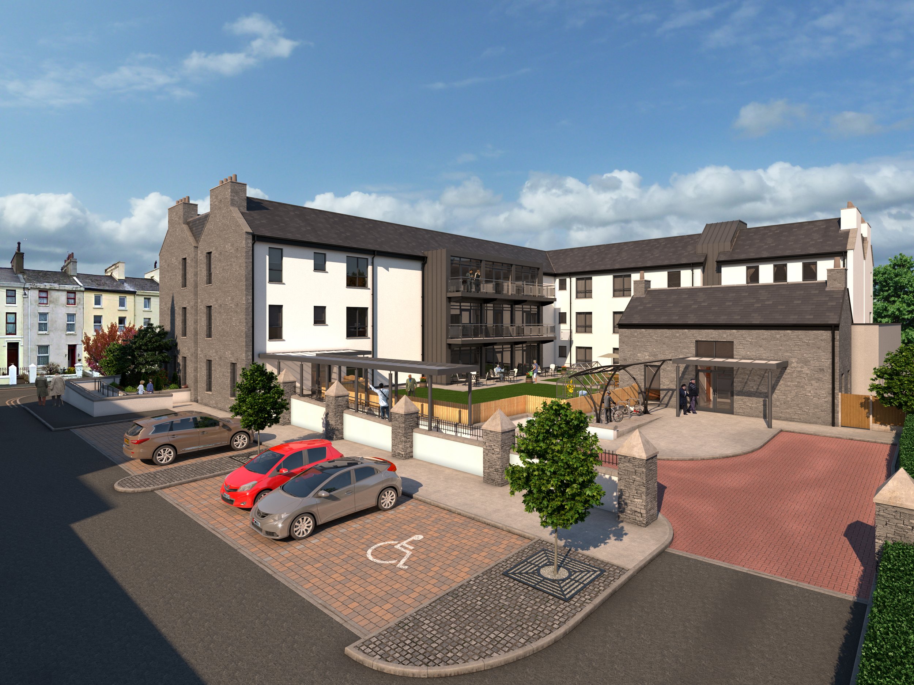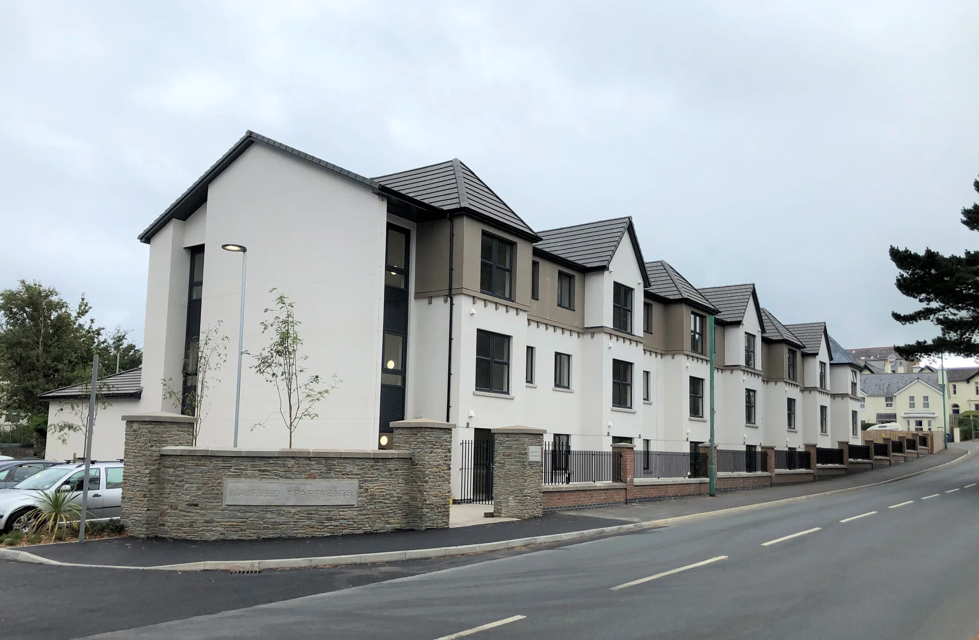McGarrigle Architects has rebranded as McGarrigle Ayre Architects
24th October 2025
We’re pleased to share that McGarrigle Architects has now rebranded as McGarrigle Ayre Architects.
While our name has evolved, reflecting both our heritage and our future, everything our clients value about working with us remains the same. We continue to provide professional, friendly service delivered by the same experienced team, with the same commitment to high-quality architectural design across the Isle of Man and beyond.
Our contact details and company structure remain unchanged — this rebrand simply marks the next chapter in our practice’s growth.
If you’d like to learn more about our work or the services we provide, please don’t hesitate to get in touch.
Planning Approval - Peel Community Centre
16th September 2025
We’re pleased to share that the Planning Committee has voted unanimously to approve Peel Town Commissioners’ plans for the redevelopment of the former tennis courts on Marine Parade.
The new Peel Community Centre will feature a café with outdoor seating designed to take full advantage of the views of Peel Castle and the celebrated sunset. Two flexible community rooms will provide space for local groups, clubs, and events, supported by new public toilets and improved landscaping. The building will be fossil-fuel free, powered by solar panels and air-source heat pumps, and fully accessible to all.
The design draws directly from Peel’s distinctive character while adopting a contemporary vernacular approach. The red sandstone wall of the bowling green is extended to form the main frontage, anchoring the building in its historic context while retaining views from the Raad Ny Foillan. Behind this, a modest single-storey structure accommodates the main facilities, with the café and outdoor seating carefully orientated to celebrate Peel’s most iconic views – the castle and the sunset.
By combining traditional materials such as red sandstone and painted render with contemporary elements including full-height glazing and a raised seam roof, the scheme achieves a balance that is both contextually sensitive and distinctly modern. It delivers flexible, functional spaces that respond to the needs of the local community.
With 92% of residents supporting redevelopment and 80% backing the proposed design, this modest but transformative project will strengthen Peel’s seafront and provide the facilities the community has long asked for.
Project Spotlight: Clay Cross Town Centre Regeneration
24th January 2025
We are pleased to be working on the Clay Cross Town Centre Regeneration project, a transformative scheme that will revitalise the heart of this historic Derbyshire town. Working in collaboration with Main Contractors, Inside Ltd. and funded through the UK Government’s Levelling Up fund, the project is a key part of North East Derbyshire District Council’s vision to create a vibrant, sustainable town centre.
The scheme introduces a high-quality mixed-use development that enhances the public realm, improves connectivity, and delivers new commercial and community spaces. Our role ensures the successful realisation of this vision, working closely with the contractor to refine and implement the design, address site challenges, and ensure buildability while maintaining design intent.
This regeneration will breathe new life into Clay Cross, creating a welcoming and dynamic environment that reflects the town’s heritage while meeting future needs. Having worked extensively on town centre regeneration and brownfield site developments on the Isle of Man, we are excited to bring our 25 years practice experience to this significant UK-based project, helping to deliver a scheme that will positively shape the future of Clay Cross and its community.
Planning Approval: Residential Development, Brownfield site, Peel
28th October 2024
We are thrilled to announce unanimous planning approval for the redevelopment of the former Empire Garage Showroom on Marine Parade, Peel. This project revitalises a key site on Peel Promenade, delivering much-needed, high-quality housing that enhances the area’s character and community.
Designed for Hesketh Investments Ltd, the scheme introduces seven new homes across Marine Parade and Gib Lane. The Promenade features four three-bedroom, three-storey terraced homes with upper-level terraces and red sandstone façades, complementing Peel’s streetscape. Across Gib Lane, three traditionally styled homes integrate with the conservation area.
Planning Committee Member Peter Young praised the scheme as “a huge improvement,” with Chairman Rob Callister adding, “It’s a really good development… something the people of Peel have been asking for.” This project sets a precedent for high-quality, community-centred design, demonstrating how small brownfield sites on the island can be effectively developed.
Article: https://www.iomtoday.co.im/news/redevelopment-of-car-showroom-site-unanimously-approved-734080
Practice Anniversary: Celebrating 25 Years of serving the Island.
10th September 2024
In September we celebrated the practice's 25th birthday. Over the past quarter-century, we’ve had the privilege of working on a wide range of projects, from residential extensions to large-scale public sector housing and commercial developments such as offices, hotels, and care homes. With a combined 170 years of experience within our team, we’re grateful to have built strong relationships on the Isle of Man and beyond. A big thank you to our clients, collaborators, and community for your continued support and we look forward to the next 25 years of working with you all!
Planning approval: Royalty Hotel, Douglas
8th June 2024
McGarrigle Architects are pleased to announce planning has been granted on our client’s project for a 64-bed hotel in Douglas, Isle of Man. The proposals for Royalty House, in Walpole Avenue, Douglas, see the building converted into a hotel and also include a restaurant and bar area on the ground floor and a rooftop spa. Sam Skelton, member of the planning committee, said it was "such a great development", adding it would be "great for the island, and great for Douglas".
New Director: Jasmin Eastwood R.I.B.A.
20th April 2024
We are delighted to announce that Jasmin Eastwood has joined McGarrigle Architects as a Director.
Jasmin has extensive experience in commercial practice, having previously worked in Manchester before returning to the Isle of Man. More recently, she has worked as a Project Architect on the island, leading projects such as the refurbishment of the former Nurses' Home, the planning submission for the 133-unit Westmoreland Masterplan in Douglas and the new Castle Rushen High School feasibility study. As Project Architect, Jasmin has led other notable projects, including the BREEAM-rated extension and refurbishment of Contact Theatre, which was nominated for an RIBA North West Award, and multiple refurbishment projects at City Tower, Manchester— including a co-working and events pavillion, which received a Manchester Society of Architects (MSA) unbuilt commercial award, judged by Sir Norman Foster.
She studied at the University of Liverpool before qualifying as a chartered architect under RIBA North West. Jasmin also volunteers on the board of Construction Isle of Man as part of the Government Collaboration Working Group. Having grown up on the island, she brings both local insight and extensive public and private sector experience, with a strong background in residential and commercial developments. Her expertise in delivering practical, contextual, buildable design solutions aligns perfectly with our practice’s ethos.
This marks an exciting new chapter for McGarrigle Architects as we continue to build on our reputation for delivering high-quality, contextual architectural design across the Isle of Man and beyond. As Director, Jasmin will play a key role in shaping the future of the practice—strengthening our commitment to serving the diverse needs of our island community and ensuring we continue to provide a professional, client-focused service.
Planning Approval: The Citadel Hotel, Lord Street, Douglas
23rd May 2023
This is an exciting development for a 44 Bedroom Hotel in the centre of Douglas. The project will involve the demolition of the old Salvation Army Citadel and the construction of a new build contemporary hotel with restaurant, small bar and reception foyer.
Article: https://www.iomtoday.co.im/news/planning/plans-submitted-for-a-new-hotel-in-manx-capital-616519
Planning Approval: Cummal Mooar Residential Care Home & Day Care Unit, Ramsey, Isle of Man
The Scheme comprises demolition of the existing Cooil Ny Marrey complex and redevelopment of the site to provide a 45-bedroom Residential Care Home and Day Care Unit, Planning approval was granted in October 2022 and construction drawings are underway.
Proposed Private Nursing Home, Port Erin
The architectural character with most merit in this part of the Bradda area is generally the two to three storey Victorian villa-style properties set-out in long terraces elevated above the roadside, which follow the contours of the Bradda hillside. We have used elements of the Victorian ‘villa’ style house with a hipped roof as the source for our more contemporary design proposal; in particular the render finish, two storey bays, the balconies between bays, corner quoins, and hipped roofs.
The new building design recreates the effect of three hipped-roof villa’s set in a terrace along the contours of the hillside, separated by infill sections with contrasting materials. The building has been designed to reduce the visual impact from adjacent dwellings. The ‘villa’s’ are cranked so the building is not seen as a single linear mass, one villa faces onto Bradda Road in a north – north westerly direction, another faces south – south west and the end villa faces almost due south. Also, to reduce the overall visual impact of the development, the elevations are punctuated by two-storey projecting bays in a contrasting material to the main elevations. The combination of the cranking of the building mass and the projecting bays reduce the visual impact of the development.
Bradda Head
This attractively designed Private Residential Project, was completed in July 2021. Located Port Erin, Isle of Man.
Mayfield
37 apartments; a mixture of 1 and 2 bedroom apartments for older persons, completed in October 2021. The facade is designed to resemble a Victoria terrace with its projecting bays and pitched-roof-gables to each of the bays. The scale of the building is visually reduced by the different use of materials between the top floor and the two floors below. The importance of the corner of the development onto Queens Pier Road is emphasised by the creation of a tower with a 4-sided pyramidal roof creates a visual interest on the approach from the mountain road into Ramsey.
Ronaldsway Business Park
Design Ideas. Located in Ballasalla, Isle of Man.



